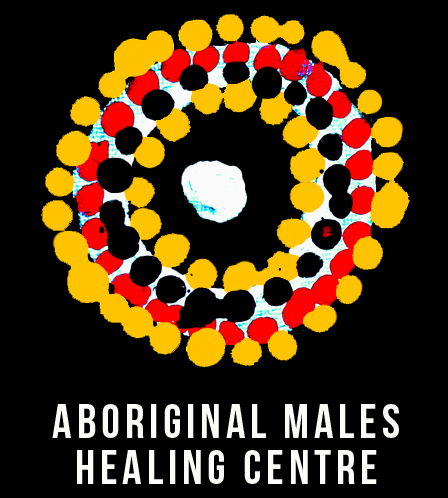COLAB - Pilbara Domestic Violence Healing Centre
The Aboriginal Male’s Healing Centre Strong Spirit Families Strong Culture (AMHC) plans to build the first specialist counselling centre for Indigenous perpetrators of domestic violence in Western Australia’s Pilbara region.
It is a residential centre (28 bed) for perpetrators of family and domestic violence and a holistic outreach service with a focus on prevention and early intervention.
The Aboriginal Male’s Healing Centre Strong Spirit Strong Families Culture Inc (AMHC) is a charity based in the Pilbara helping aboriginal families with domestic violence. Underpinning research based Duluth model of address domestic violence will be aboriginal culture and lore. This will be delivered by aboriginal elders in collaboration with the clinical team. Thus offering a holistic approach to healing.
The Aboriginal Male’s Healing Centre Strong Spirit Families Strong Culture (AMHC) plans to build the first specialist counselling centre for Indigenous perpetrators of domestic violence in Western Australia’s Pilbara region.
The overall goal for the AMHC is that all Aboriginal people in the Pilbara region live safe and healthy lives free of family and domestic violence. This will happen when we:
De-normalise violence in Aboriginal communities
Build the capacity and strength of individuals and communities to prevent, respond to, and recover from, family violence
Reduce the incidence and impact of family violence in Aboriginal communities
Nurture the spirit, resilience and cultural identity that build Aboriginal communities, families and individuals
The facility will offer accommodation for perpetrators as well as an outreach program focused on prevention and early intervention.
The Aboriginal Males Healing Centre, which has devised the plan, incorporates principles of the Duluth model – an intervention strategy that places accountability for the abuse on the perpetrator and increases coordination between the community and criminal and civil justice agencies.
About the project
The “Working Group” has provided the consultants with a broad range of ideas, needs and aspirations for consideration in the advancement of their development. This includes but is not
limited to:
Utilize the land and aspect to provide visual connections to sites of significance in the area, views, space between buildings & sense of openness
Environmentally friendly design of landscapes and water recycling
Possible integration of passive and solar systems into the design
Use of decks and shaded areas keeping a theme appropriate to the Pilbara
Ensure the use of local organisations, labour, equipment, and other resources
Where possible consider the use of local sources or made products such as:
Retain as much of the existing bush habitat as possible
Local cut timber for poles, decking, screens and outdoor furniture
Local available stone and rocks for paths, retaining walls etc
Maximum use of locally-available products such as timber and gravel from the site
Use of local labour in all stages of construction and working with local training organisations
The proposed 28-bed facility will consist of the following:
14 bed accommodation centre with communal kitchen and ablutions
5 x 3 bedroom, transitional housing units
Administration building with 4 private office spaces and main receptions, a classroom, 3 therapy/ counselling rooms.
Services needed:
–
Services already involved:
Architect – PM+D Architects
Architect – Matthews McDonald Architects
Land Survey – STRUCterre Surveying
Quantity Surveyors – Rawlinson’s
Surveyors – Garry Keats
Engineering – ARUP
Project Manager – Allied Projects
